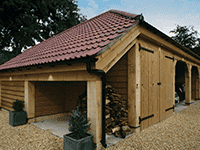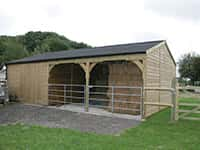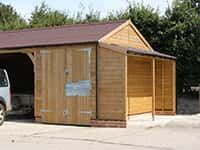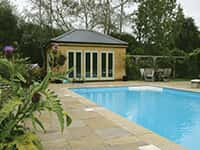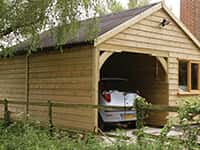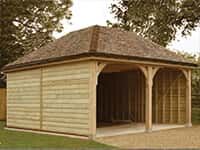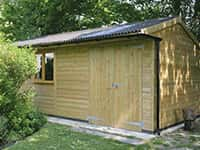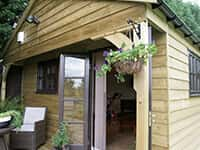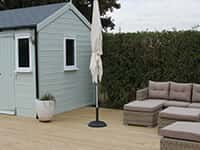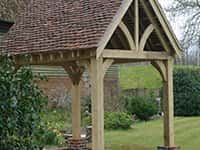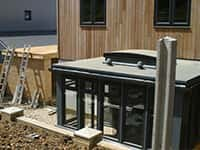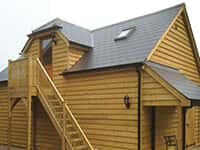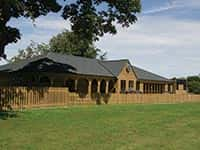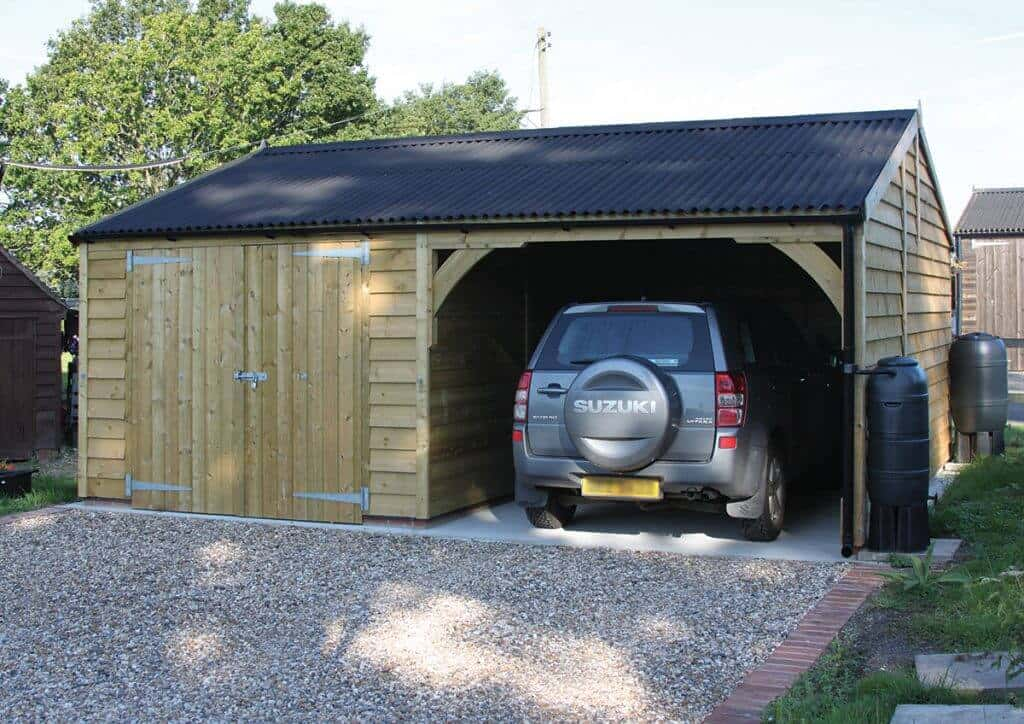
Elegant and practical for all life’s needs
Your carriage awaits, any time of the day or night, safe and warm inside your carriage house. Our beautiful carriage houses are more than your typical carport, providing a practical, functional purpose whilst also making a statement. They will give you a space to use however you like, and whilst the most popular usage is for vehicle storage, there is the option to store anything at all – from firewood to farming machinery. The layout of your carriage house can be completely customised to accommodate your requirements, and the appearance can be designed around your own personal preferences.
You can select various usage options, including:
- Enclosed and open bays
- Cat-slide roofs
- Log stores
- Storage space
- Rooms or offices
Want the elegance of an oak frontage as well? Take a look at our stunning oak-front barns.
Arrange a call
Fill in your details and our team will call you to discuss your requirements
Carriage houses:
the complete package
We will take care of the whole process for you when you choose National Timber Buildings, including the design and the whole of the build. We have our own roofing contractor, allowing us to complete the full build ourselves and giving you more flexibility in your roofing choices. Our own in-house designers will be able to plan and design your carriage house, getting it signed off by you to make sure it is everything that you want it to be.
Find out more about our design process.
If you have any questions about our carriage houses, we will be happy to help you.
Please call 01233 740944 or email info@nationalstables.co.uk.
Key benefits
of carriage houses
Roof lining
- Warmer in winter
- Cooler in summer
- Increased Onduline roofing life expectancy
- Prevents Onduline sagging
8’ eaves height
- Will accommodate a modern-day 4×4 vehicle or tractor
Scalloped and dowelled arch braces
- Provides a traditional look
- Provides maximum strength to open bays
4×2” Tanalised® framing and wind bracing
- Can be added for increased strength
- 18” (450mm centres) for maximum strength
- Diagonal degree wind bracing incorporated into the main frame
5×2” roof purlins in prefabricated steel joist hangers
- Increased wind and snow loading
- Tanalised® for longevity
- Steel joist hangers provide additional roof strength
Tanalised® timber as standard
- Protects against fungal decay and insect attack
- Minimum grade C16 timbers for framing and rafters
- CLS (rounded and smooth corner for better appearance)
- Shiplap cladding is 5th or better graded
What do our clients think?
Quality materials, quality service with carriage houses from National Timber Buildings
Our traditional construction methods have served us well during our 40 years in business, and we achieve premium results each and every time. We only use materials of the highest quality, and your carriage house can be with you for many years into the future.
Find out more about us and why quality matters so much.
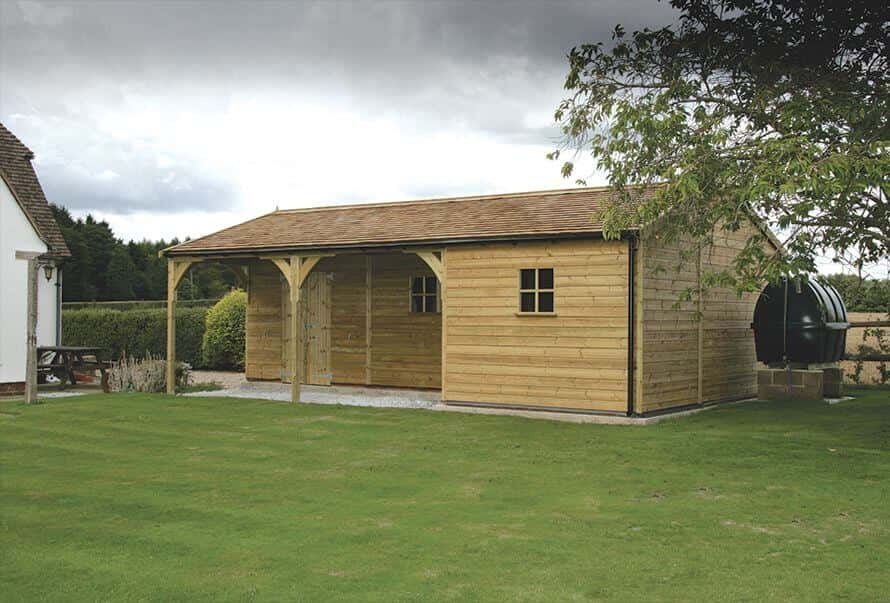
Carriage Houses from £5450.00 + VAT
*Subject to geographical restrictions. Additional delivery costs may apply outside of the home counties.
Explore carriage houses further with a copy of our brochure
Get the process started by requesting your free National Timber Buildings brochure. It’s full of design ideas, has further information on our prices – and we’ll send it to you completely free of charge.
Enter your postcode to request your brochure.




