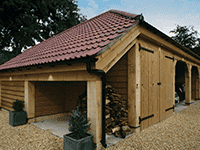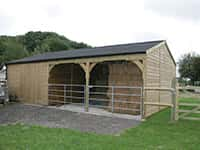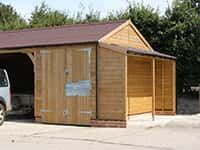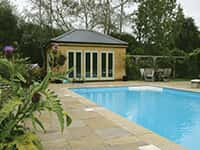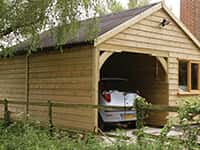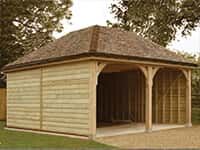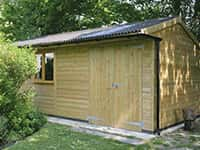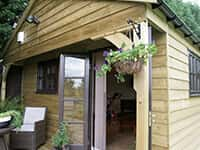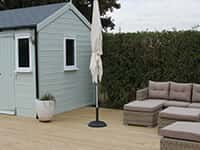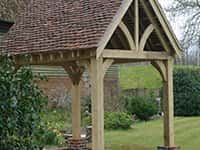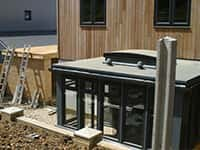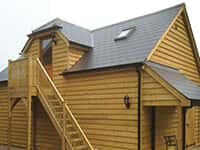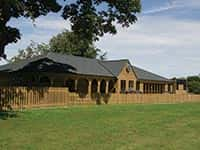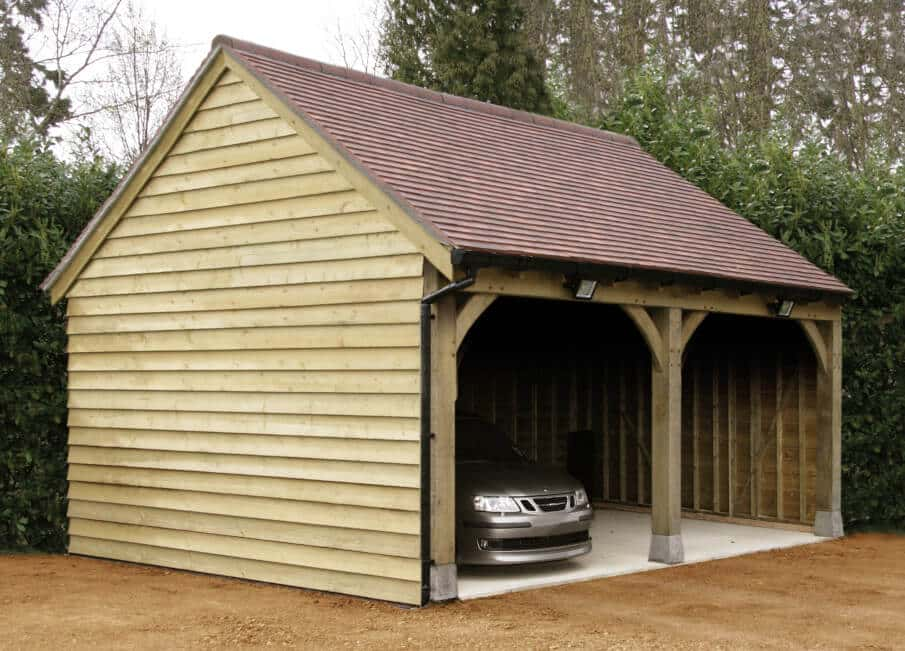
Enjoy the timeless elegance of an oak-front barn
Oak-front barns are absolutely spectacular, offering you an aesthetic enhancement for your property as well as improving your way of life on a day-to-day basis. An oak-front barn is like a cross between a carport and a garage, with one main difference: it looks much better than either. The solid oak frontage is unrivalled in appearance, and there are plenty of opportunities to personalise your oak-front barn, meaning it can blend seamlessly in with your driveway, home and outdoor space. Just imagine having a warm, sheltered place to keep your car, and all the time you will save when you don’t have to de-ice your windscreen on a cold, frosty morning.
There are many features of an oak front barn you can personalise, including:
- Frontage and appearance
- Roofs – choose slate or grey tiles amongst others
- Enclosed and open bays
- Eaves (choose open eaves for a rustic look)
- Hinges and ironmongery
Arrange a call
Fill in your details and our team will call you to discuss your requirements
Oak-front barns:
the complete package
When you want an oak-front barn, we can take care of everything in house. Many other oak-front barn suppliers will not include roofs in the construction as this is a specialist part of the process. We have our own roofing contractor who will be able to work with any designs you want, from hipped roofs and clocktowers to gable-to-gable, clay-tiled roofs. We will design every aspect of your barn for you, working closely with you and getting design approval before moving ahead with the process.
Find out more about our design process.
If you have any questions about our oak front barns, we will be happy to help you.
Please call 01233 740944 or email info@nationalstables.co.uk.
Key benefits of
oak-front barns
These are some of the most important reasons why an oak-front barn could be perfect for you:
4×2” Tanalised® framing and wind bracing
- Optional extra for increased strength
- 18” (450mm centres) for maximum strength
- Diagonal degree wind bracing incorporated into the main frame
Oak frontage
- Minimum 150 x 150mm graded oak support posts
- Minimum 150 x 200mm graded oak front lintel
- Posts can be sat on optional granite pad stones
- Scalloped and dowelled arch braces
- Provides a traditional look
- Provides maximum strength to open bays
8’ eaves height
- Will accommodate a modern-day 4×4 vehicle or tractor
Dry graded roof trusses
- Fully engineered to BS standard
- Building control compliant
- Can be adapted to incorporate first floor space
- Can accommodate Velux-type windows
Tanalised® timber
- Protects against fungal decay and insect attack
- Minimum grade C16 timbers for framing and rafters
- CLS (rounded and smooth corner for better appearance)
- Shiplap cladding 5th or better graded
What do our clients think?
Choose quality, with an oak-front barn from National Timber Buildings
We use traditional construction methods and robust materials, which only serves to enhance the quality of our beautiful oak-front barns. We have more than 40 years’ experience and are used to translating our clients’ ideas into a stunning reality.
Find out more about National Timber Buildings and why quality matters to us.
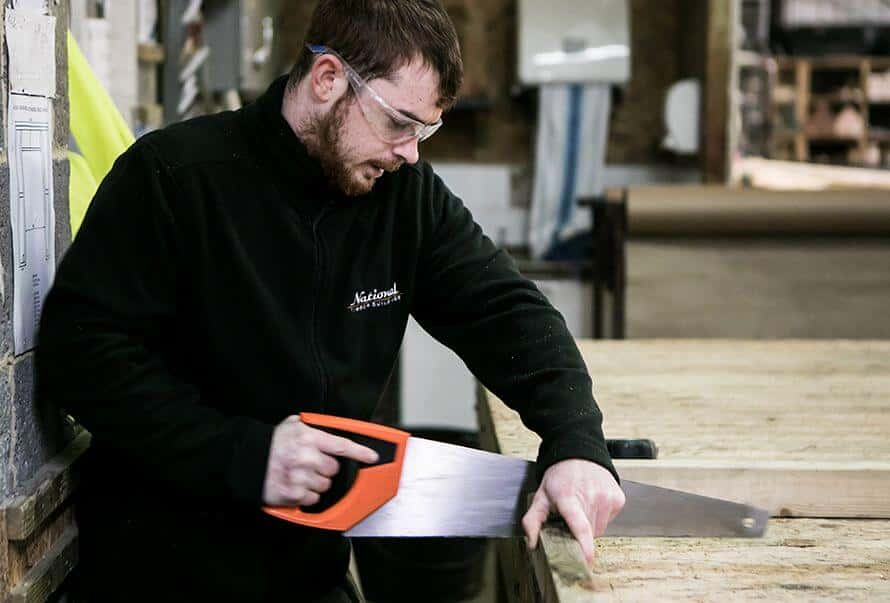
Oak Front Barns from £22500.00 + VAT
*Subject to geographical restrictions. Additional delivery costs may apply outside of the home counties.
Explore oak front barns further with a copy of our brochure
Get the process started by requesting your free National Timber Buildings brochure. It’s full of design ideas, has further information on our prices – and we’ll send it to you completely free of charge.
Enter your postcode to request your brochure.




