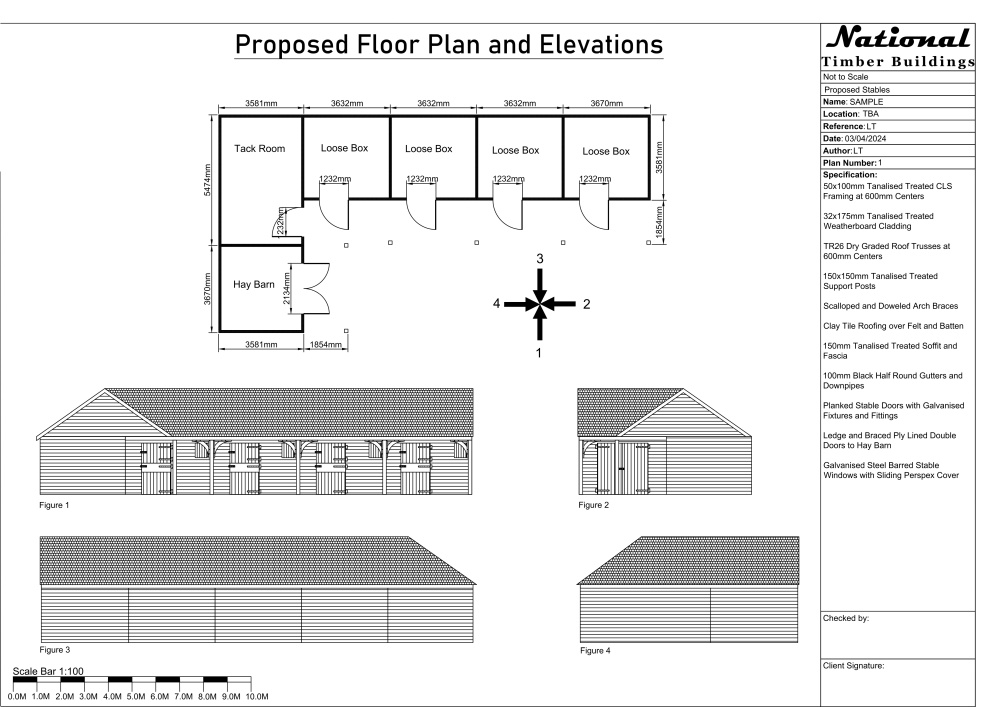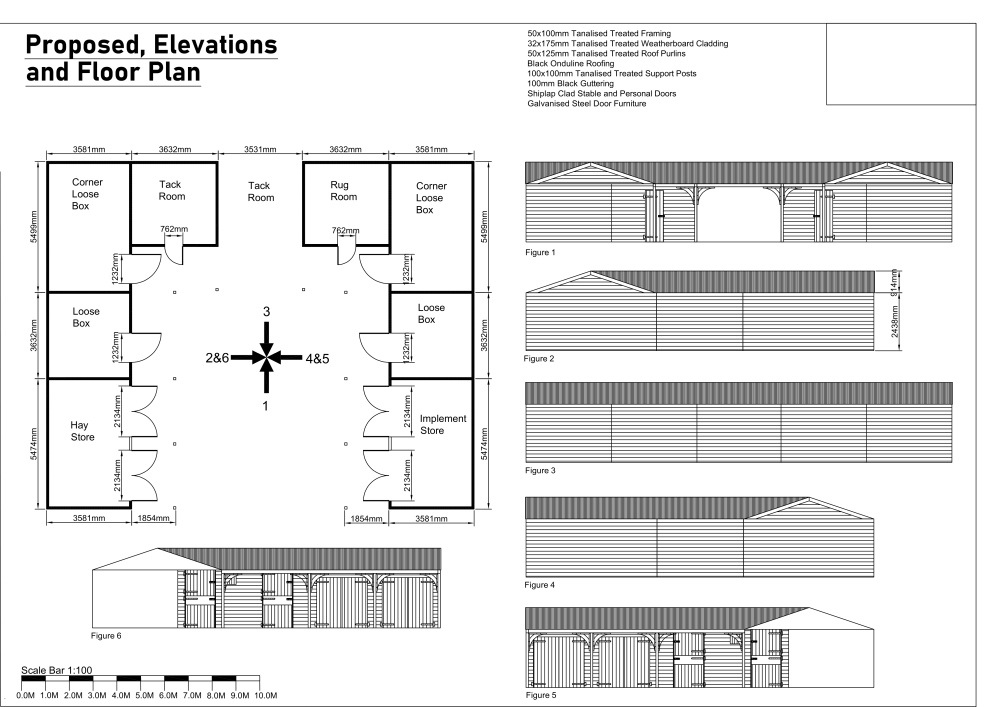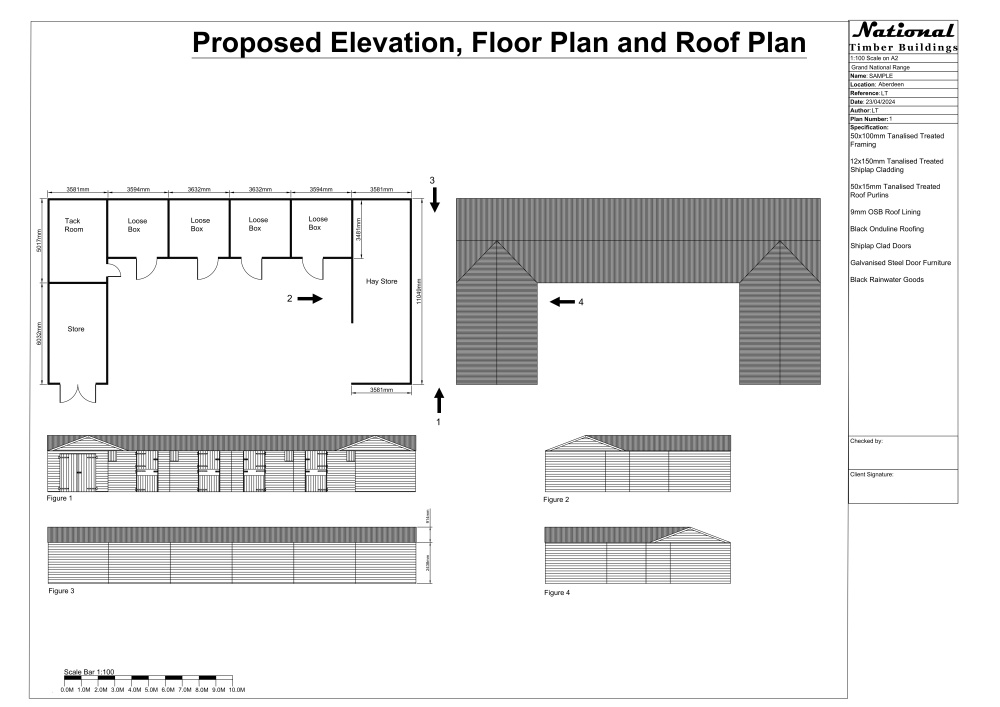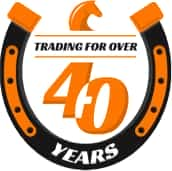Unlocking The Benefits: Opting For A Stable Manufacturer for Your Stable Designs and Planning Drawings
In the world of equestrian pursuits, the quest for excellence begins with the foundation upon which every equine endeavour stands: the horse stable. Often underestimated in its significance, the design and planning of a stable play a pivotal role in the well-being of our equine companions, the efficiency of stable operations, and the overall success of equestrian ventures. In this article, we explore the advantages of partnering with a stable manufacturer for your design and planning needs, unlocking a myriad of benefits that extend far beyond mere construction blueprints. Opting for a specialised manufacturer can elevate your stable project to new heights of quality, efficiency, and satisfaction.

Why Is A Great Design Essential For Horse Stable Success?
As a household name in stables and bespoke timber buildings, designing and manufacturing timber structures in-house for over 40 years, we understand that investing time and effort in designing a wooden horse stable is crucial for several reasons:
- Animal welfare: The primary purpose of a horse stable is to provide a safe, comfortable, and healthy environment for the horses. Proper design ensures that the horses have adequate space, ventilation, lighting, and protection from the elements. Neglecting design considerations can lead to stress, health issues, and reduced performance in horses.
- Safety: A well-designed stable minimises the risk of accidents and injuries to both horses and handlers. Factors such as layout, stall design, flooring, and accessibility for cleaning and maintenance play a significant role in ensuring safety. Proper design can prevent common hazards like slips, falls, and entrapment.
- Efficiency: An efficiently designed stable facilitates smooth operations and reduces labour and maintenance costs. Factors such as layout optimisation, adequate storage space for feed and equipment, and easy access to water and utilities can streamline daily routines and tasks. Efficiency in design also extends to ventilation and waste management systems, which can reduce the time and effort required for stable maintenance.
- Longevity and durability: Investing in a well-thought-out design using quality materials and construction techniques can enhance the longevity and durability of the stable. Proper drainage, durable flooring, weather-resistant materials, and structural integrity are essential considerations to ensure the stable stands the test of time, reducing the need for costly repairs and renovations in the future. All our timber is of a naturally high quality and is fully Tanalised® to make sure it will stand the test of time. The tanalising process ensures it will be resistant to fungus and insect infestations.
- Aesthetics and environment: While functionality and safety are paramount, the design of a horse stable also contributes to the overall aesthetics and environment. A visually pleasing and well-maintained stable can enhance the enjoyment of both owners and visitors. Additionally, a thoughtfully designed stable can contribute to a positive atmosphere for horses, promoting relaxation and reducing stress.
- Regulatory compliance: Building codes, planning regulations, and animal welfare standards may govern the design and construction of horse stables in certain jurisdictions. Investing time in designing a stable that meets or exceeds these requirements ensures compliance with regulations and avoids potential legal issues or penalties.
For a detailed guide to designing the ideal stable plan click here.
Stable Manufacturer Vs Architect For Stable Design And Planning Drawings
People often default to architects for stable design because they’re seen as experts in building design and construction. Architects are well-known and versatile professionals, making them an obvious choice for many. Plus, stable design may not be widely understood, leading people to opt for architects by default.
Architects are typically more visible in the public eye, thanks to their prominence in the construction industry and representation in media and popular culture. This visibility reinforces the idea that architects are the primary experts in design and planning, leading many individuals to overlook alternative options such as stable manufacturers.
However, as awareness grows about the specialised expertise of stable manufacturers such as the team at National Timber Buildings, perceptions may change. By highlighting the benefits of working with stable manufacturers, such as our deep knowledge of equine facilities, materials, and construction, people can make more informed choices when planning their stables.
In fact, using a stable manufacturer such as National timber Buildings, for stable planning drawings instead of an architect could have several advantages depending on your specific needs and circumstances. Here are some reasons why it might be better:

Specialised Expertise
A stable manufacturer will have acquired specialised expertise in designing and constructing timber stables specifically. For instance, National Timber Buildings have been in business for over 40 years and have built up an extended knowledge base that is invaluable to our customers. We understand the unique requirements, challenges, and best practices associated with stable construction. This specialised knowledge can (and does) result in more efficient and effective planning drawings tailored specifically for stable projects. We even have our own in-house team of CAD designers that work closely with customers and following a tried and tested design process.
In our experience, some architects tend to over-specify when producing planning drawings for a stable, commonly due to factors like unfamiliarity with stable design, a generalist approach, risk aversion, or client expectations. Our effective communication with clients helps us strike the right balance between meeting requirements and avoiding over-specification.
Cost Savings
Hiring a stable manufacturer for planning drawings may be more cost-effective compared to hiring an architect. Since a manufacturer focuses solely on stable construction, they may offer competitive pricing for their services. Additionally, by working directly with the manufacturer, you may avoid extra fees associated with intermediaries.
At National we offer our customers full drawings and elevations for their proposed building, free of charge. We will, however, ask for a deposit of 10% of the gross value which will be removed from the price of your building when your order is confirmed. Alternatively, we will fully refund your deposit should you be refused planning permission. Drawings are made available to you within 5 working days.
However, if you have yet to decide who your timber building manufacturer will be, we can produce stable planning drawings of the elevations, floor plans, and roof plans of your build regardless of whether you choose us for your project or not, for just £250 +VAT. Plus, if you get planning drawings from us and have a quote at the same time, the price is protected from any increases all the while the planning application is going through.
Streamlined Communication
Working directly with the team at National Timber Buildings eliminates potential miscommunications between the architect and the stable manufacturer. Since we handle both the design and construction aspects, there is a streamlined flow of communication throughout the entire process. This can help prevent misunderstandings and ensure that the final product meets your expectations. Our design team focus on your absolute essential horse and owner needs.
Faster Turnaround Time
A stable manufacturer may be able to provide planning drawings more quickly than an architect who has to coordinate with various subcontractors and consultants. Our turnaround time for planning drawings in 5 working days, whereas an architect could take significantly longer. Plus, our in-house design expertise allows for a more efficient process from design to construction, potentially saving you time in getting your stable project off the ground.

Integrated Solutions
As specialists in stable construction, we can offer integrated solutions for your stable project, encompassing both the design and construction phases. This integration ensures that the planning drawings are practical and feasible within the context of their manufacturing capabilities. It also allows for better coordination between design elements and construction techniques, resulting in a more cohesive final product. Our buildings are all manufactured as drawn, so there are no unnecessary building requirements.
Warranty And Support
Choosing National Timber Buildings for planning drawings means you’re working with a company that stands behind its products and services. We provide unparalleled value without sacrificing quality. By sourcing top-tier materials like Grade 5 redwood cladding and offering pressure treatment for all timbers, we ensure the highest standards in our products. With full ownership of our premises, we eliminate costly rental overheads, passing the savings directly to our esteemed customers.
We offer a one-year manufacturer, installation and workmanship warranty, providing you with added peace of mind. Additionally, you can expect ongoing support and assistance throughout the construction process and beyond.
Enquire today! Ready to begin your stable project? Contact us, and let’s bring your vision to life with the perfect balance of compliance, quality, and affordability.



