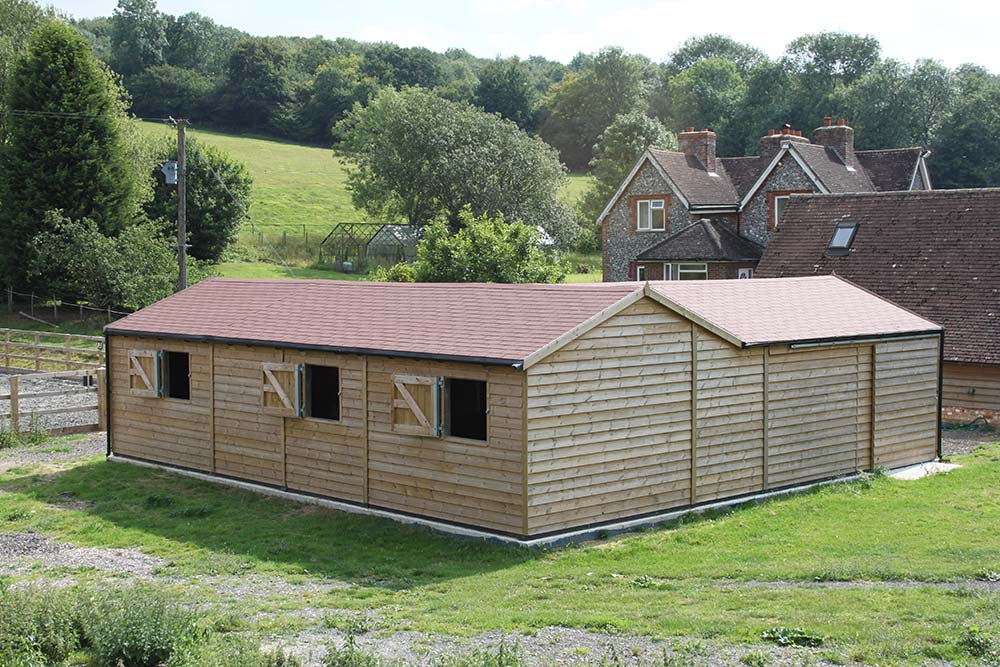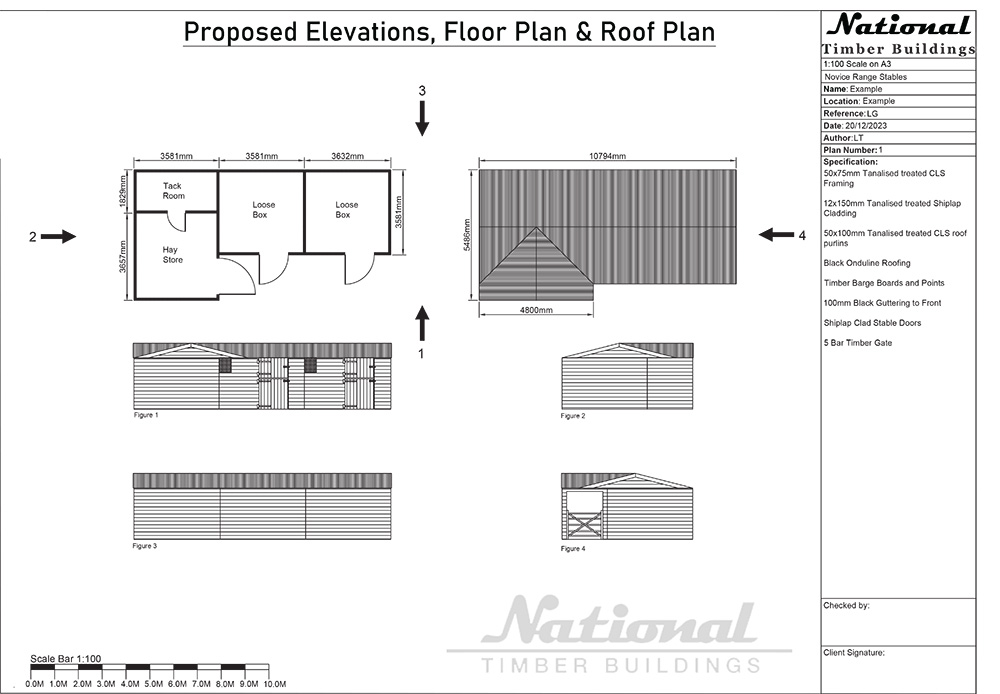‘’Speed of delivery from order was excellent. Groundwork was exceptional and quality of build and assembly outstanding. Very pleased with finished product. Highly recommend.’’
Jeff Snell from Google
Special offer: Stable planning drawings for just £99+vat
Get comprehensive stable planning drawings, including elevations, floor plans, and roof plans, for just £99+VAT (regularly £250+VAT).
Enquire today: Planning a horse stable construction project in London? Contact National Timber Buildings for professional stable designs that ensure compliance, quality, and affordability.

Securing planning permission for stables is a crucial step in your journey to having a stable on your property. This process ensures your stable meets local planning and building regulations. At National Timber Buildings, we understand the nuances of these regulations and can guide you smoothly through the application process.
Do you need planning permission for horse stables?
The simple answer is, in most cases, yes. Planning permission is usually required to ensure your stables meet local planning guidelines and are safe and suitable for your horses. We’re here to help you understand and meet these requirements.

Arrange a call
Fill in your details and our team will call you to discuss your requirements
Planning permission for stables on agricultural land
Building stables on agricultural land can involve unique planning considerations. It’s essential to understand the specific requirements and restrictions in place to ensure your stables comply with local agricultural and planning policies.
Planning permission for stables in gardens
It’s important to obtain the right planning permission if you are looking to build a stable in your garden. Garden stables have specific considerations regarding size, location, and impact on the surrounding area.
What do our clients think?
How To Obtain Planning Permission For Stables
Once we have supplied you with planning drawings of your proposed stable project, you can make your application.
- Contact your local planning department for guidance on obtaining permission.
Each authority may have different requirements, so ask for assistance and
inquire about specific guidelines. - Prepare necessary documents, including application forms, location plans,
and elevation drawings of the proposed stable. For larger projects,
additional reports like flood risk assessments might be required. - Fill out the application forms and submit them.
- Expect a waiting period, typically two to three months or longer, during
which the site will be inspected and neighbours consulted. The local
authority may suggest amendments during this time. - Upon receiving a decision from the planning authority, proceed with the
build if approved, or consider implementing their suggested changes if
necessary.



