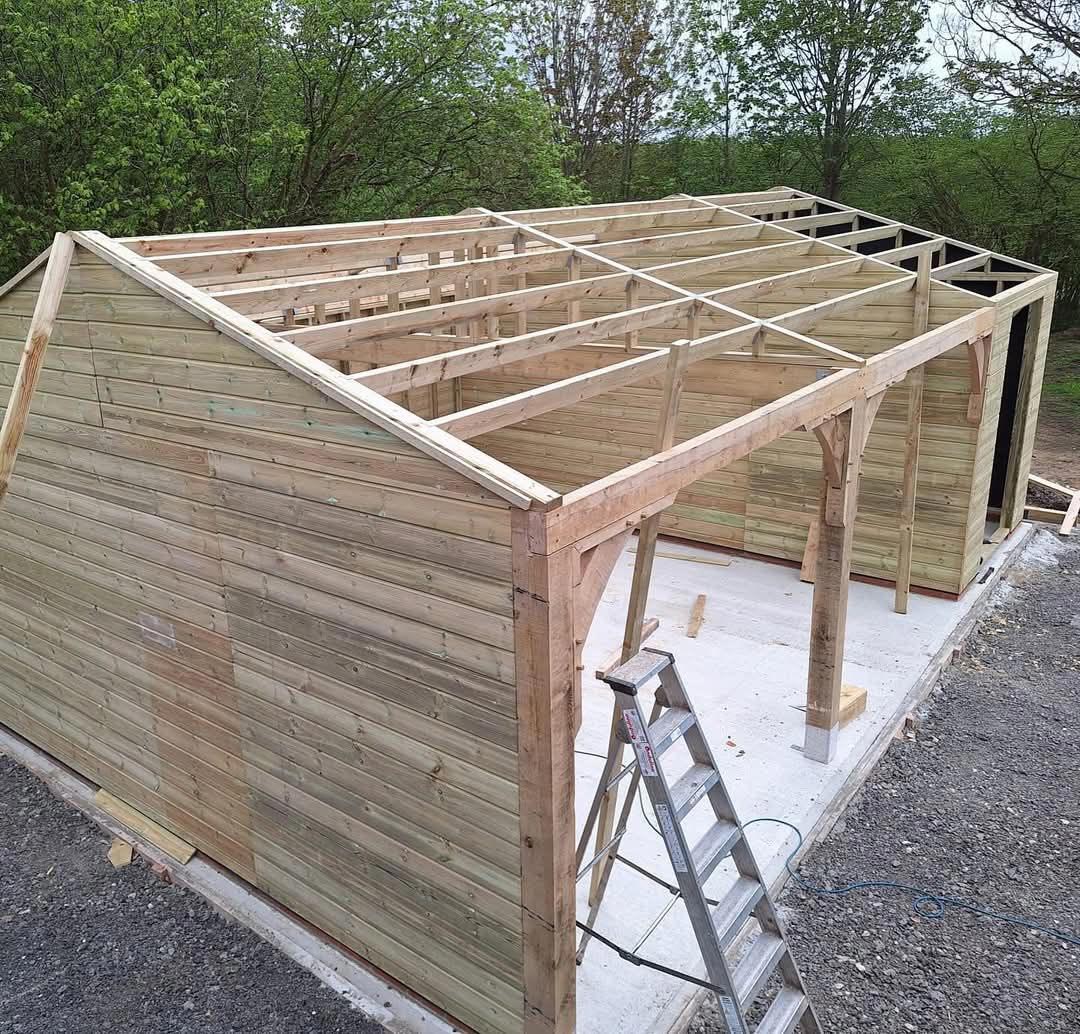At National Timber Buildings, we have spent over 40 years crafting high-quality, durable timber structures tailored to our customers’ needs, including bespoke carports. With decades of expertise, we have honed a seamless, efficient build process that prioritises precision, quality, and customer satisfaction. If you are considering adding a carport to your property, this guide will walk you through how our professionals plan, design, and build these elegant, practical structures.
By the end, you will have a clear understanding of the process and why National Timber Buildings could be the perfect partner for your project.
1) Initial Consultation and Planning
The first step begins with understanding your requirements. We will arrange a consultation to discuss your needs, preferences, and the purpose of your carport. During this stage, we focus on:
- Examining the proposed location to understand the dimensions, gradient, and any potential obstacles.
- Depending on the size and design of the carport, planning permission may be required. While carports often fall under “permitted development,” we will guide you through local requirements and help ensure compliance with building regulations.
- We will talk through styles, finishes, and any additional features like storage areas, roof types, or bespoke design elements to ensure you understand exactly what we can achieve for you.
2) Bespoke Design
Once we have the details, our design team creates a carport plan tailored to your space and aesthetic preferences. This involves:
- Precise dimensions are calculated based on your vehicles and the available space, allowing for adequate coverage and clearance.
- We only use tanalised, sustainably sourced timber to ensure durability and resistance to the elements. The timber is pressure-treated to withstand rot, decay, and insects.
- The design ensures proper weight distribution, bracing for stability, and compliance with wind and snow load regulations.
- Depending on your preferences, the carport can feature a flat roof, pitched roof, or another style, with various cladding and finish options.
Once the design is complete, we provide you with detailed plans and 3D renderings to visualise the finished product. If planning permission is required, we can create the drawings you need and manage the entire process for you, if required.
3) Ground Preparation (handled by a recommended groundworks specialist)
While National Timber Buildings does not carry out groundworks, we work closely with reputable specialists who prepare the site according to the carport design. Key elements include:
- Clearing the ground of debris and levelling to provide a stable foundation.
- Depending on the soil type and carport design, the specialist will lay concrete pads, a continuous slab, or another suitable base. This ensures long-term stability for the timber structure.
- Proper drainage systems are essential to prevent water pooling around the carport.
4) Timber Framework Construction
With the site prepared, our professional installation team begins constructing the carport framework. This process looks like this:
- Setting the posts: The foundation is marked based on the design plan, and holes are drilled for the upright timber posts.
- Securing the posts: Tanalised timber posts are installed in the holes, anchored in concrete for stability, and allowed to cure for maximum strength.
- Support beams: Horizontal beams are affixed to the posts using galvanised brackets, ensuring the framework is rigid and capable of supporting the roof load.
- Bracing: Diagonal bracing is added to prevent lateral movement and reinforce the structure against wind forces.
5) Roofing Installation
Once the framework is in place, the roof structure is added. Timber rafters are spaced and secured, with purlins running perpendicular to distribute the roof’s weight evenly.
The chosen roofing material (e.g. felt shingles, metal sheeting, Onduline, slate or clay tiles) is installed. The material is selected based on weather resistance and aesthetic preference.
6) Finishing Touches
The last step involves finishing and detailing.
While our tanalised timber is already treated, additional treatments can be applied for enhanced longevity or to match specific colour schemes.
If required, we can install a rainwater management system to direct water away from the carport.
Every joint, bracket, and fixing are double-checked to ensure the structure is secure, stable, and ready for use.
Contact National Timber Buildings
Why Choose National Timber Buildings?
Our team ensures every carport we design and build is not only functional, but also a stylish addition to your property. By using sustainably sourced, tanalised timber, we create carports that are both eco-friendly and long-lasting. While we do not handle groundworks, we either ask you to contact local builders in your area or we have trusted professionals who we can recommend professionals to you if needed. This ensures the foundational work is completed to the highest standards and will prove to be more cost effective and easier to manage. We provide all the details and dimensions required for your appointed builder.
As we said earlier, experience and quality materials are our forte, and we are well known for our exceptional customer service.
We offer single, double, triple-bay, or bespoke carports. We love seeing our builds come together, such as this recent Oak front carport with Onduvilla roofing:
Building a timber carport is a meticulous process that combines planning, expert artisanry, and high-quality materials. At National Timber Buildings, we take care of every step of the process to deliver a carport that perfectly suits your needs and lasts for years to come.
If you are considering a new carport or would like to discuss your requirements, feel free to contact us today. We would be delighted to help you create the perfect timber structure for your home or business!













