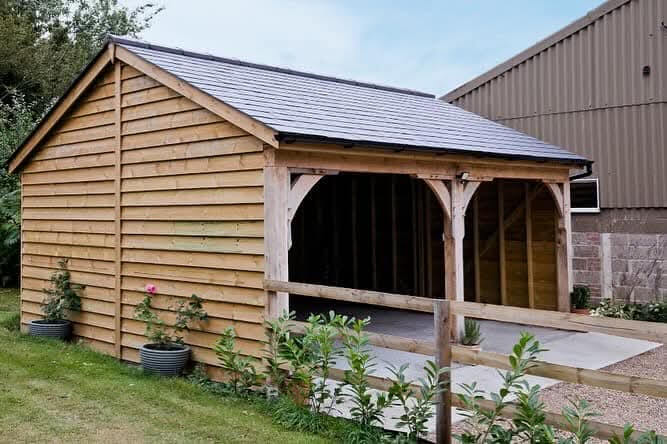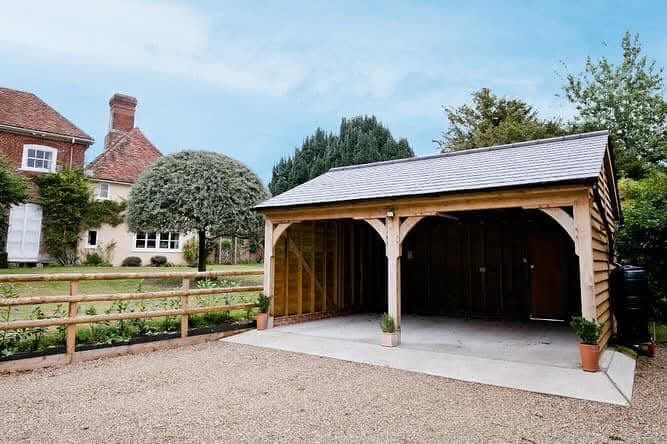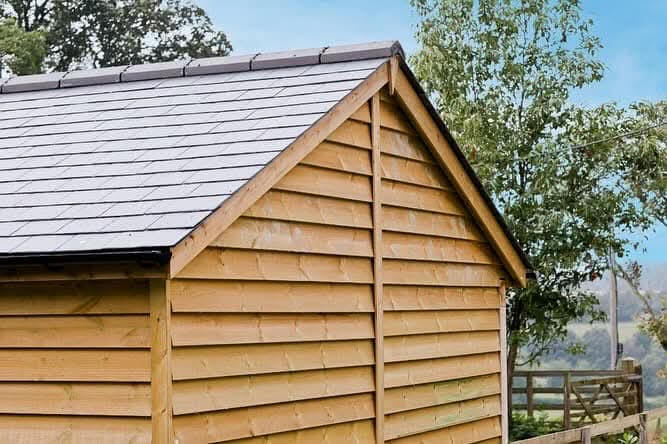Do You Need Planning Permission For A Carport?
If you are dreaming of adding a practical and stylish carport to your property but find yourself wondering if you need to obtain planning permission to do so, you are not alone! In fact, this is one of the most common questions a homeowner faces when considering this versatile outdoor structure. While well-made carports can be a fantastic way to protect your vehicles and add kerb appeal, understanding the rules around planning permission is essential to avoid costly mistakes. In this guide, we will break down everything you need to know, from when planning permission is required to how permitted development rights might simplify the process. Let us clear the confusion so you can plan your carport with confidence!
What Is A Carport And Why Is It Different To A Garage?
A carport is an outdoor, covered structure that combines a roof and posts. It is designed to shield your vehicle from the elements, such as rain, snow, and harsh sunlight. Unlike a garage, a carport is typically open on at least one or more sides, offering a lighter, airier alternative to the fully enclosed space of a garage. This open design makes carports a cost-effective and flexible choice for homeowners who want to protect their vehicles without committing to a full garage build.
While a garage provides a lockable space for added security and storage, a carport focuses on practicality and convenience. It is perfect for quick access, reduces construction costs, and can be an excellent addition for those who value functionality with a modern twist.
When a carport is custom designed using high-quality timber and expertly crafted by professionals, like the stunning carports from National Timber Buildings, it can become a true showpiece for your property. Not only do these bespoke designs offer exceptional functionality, but they also blend seamlessly with the style and character of your home, perfectly reflecting your personal tastes and preferences.
Do You Always Need Planning Permission For A Carport?
No, you do not always need planning permission for a carport. In many cases, carports are considered permitted developments, meaning they can be built without formal permission as long as they meet specific criteria.
Planning permission may not be required if:
- The carport is under 4 metres in height.
- It is not within the front garden or projecting forward of the principal elevation of your house.
- The structure is more than 2 metres away from the property boundary or below 2.5 metres in height if closer.
- Your property is not in a designated area like a conservation area, national park, or Area of Outstanding Natural Beauty.
- Your carport must not include any verandas, balconies, or raised platforms, and must not cover more than half the area of land around the building.
It is always best to check with your local planning authority to confirm regulations in your area as they can differ.
When Is Planning Permission Required?
If your proposed carport does not adhere to all the rules above, you will need to request planning permission from your local council. To clarify, planning permission for your carport is required in the following scenarios:
Size Exceeds Permitted Development Limits
- The carport is over 4 metres in height.
- The eaves height exceeds 2.5 metres when within 2 metres of the boundary.
- The total area of the carport and other additions exceeds 50% of the land surrounding the original house.
Special Property Designations
- The property is a listed building or within the curtilage of a listed building, requiring additional permissions for any alterations.
Location Restrictions
- The carport is in front of the principal elevation of the house (e.g. front garden).
- Your property is in a conservation area, national park, Area of Outstanding Natural Beauty, or World Heritage Site, where stricter regulations may apply.
- Impact on neighbouring properties.
- The carport may overshadow or affect the privacy of neighbouring properties.
Business Or Rental Use
- If the carport will be used for purposes other than private domestic use, such as business or commercial activities.
Again, always consult your local planning authority to confirm if your specific project requires planning permission.
What Are Permitted Development Rights?
Permitted development rights are pre-approved planning permissions granted by the government, allowing you to make certain changes or additions to your property – like a carport – without going through the full planning application process. As long as your project meets specific conditions, such as size and location restrictions, you can build confidently and save time. However, it is always a good idea to check with your local council, as some areas, like conservation areas, may have restrictions that override these rights.
In short, if your plans fall within permitted development rights, you will enjoy hassle-free improvements!
Steps To Check If You Need Planning Permission
-
Understand Permitted Development Rights
Familiarise yourself with permitted development rules to see if your carport falls within the allowed limits for height, size, and location. The information in this blog, will hopefully provide you with the knowledge you need to be able to do this. -
Check Local Planning Authority (LPA) guidelines
Visit your local council’s website or contact your LPA directly to learn about specific rules that may apply to your area, especially if you live in a conservation area or own a listed property. The website will be full of useful information regarding planning rules including information on how planning decisions are made in your area. -
Measure and plan your Carport
Gather details about your carports’ dimensions, location, and proximity to property boundaries. Ensure these meet the criteria for permitted development. -
Use online planning tools
Many local councils provide online tools or interactive maps to help you determine whether planning permission is required for your property. The Planning Portal is also a great resource for all things planning. -
Consult a planning professional
If you are unsure about planning permissions, it is always a clever idea to consult an architect, builder, or planning consultant for expert advice on compliance. At National Timber Buildings, we specialise in guiding you through the planning process for your bespoke carport build. With over 40 years of experience in crafting exceptional timber buildings, there is no planning challenge we cannot handle! -
Apply for planning permission if required
If your project doesn’t meet permitted development rules, you will need to submit a planning application through your local council’s portal. Our team at Nationals can take care of the planning application process for you – from creating detailed drawings to submitting the application on your behalf. Let us make the process seamless so you can focus on enjoying your stunning new carport.
Failing to obtain planning permission when it’s required can lead to dire consequences. You might be issued an enforcement notice, requiring you to alter or remove your carport to comply with regulations, which can be costly and time-consuming. Additionally, it could create disputes with neighbours or affect the value and saleability of your property. Ignoring planning requirements may even result in legal action, so it’s always best to check the rules and get permission if needed to avoid unnecessary stress and expenses.
Carports From National Timber Buildings
At National Timber Buildings, we offer single, double, triple, and bespoke carports. For example, this gorgeous double carport was manufactured in our workshop in Kent and boasts:
- Double bay carport with natural slate roofing.
- 20 x 20ft barn structure with 8 x 8” support posts.
- Upgraded oak front with soffit and fascia installation.
We use high-quality, sustainably sourced timber that is pressure-treated to ensure exceptional durability and longevity. Our talented in-house designers, skilled craftsmen, and experienced installation teams work closely with you to bring your vision to life. From concept to completion, we collaborate with you every step of the way to ensure a seamless and personalised experience.
We hope this guide has clarified whether your proposed carport project will require planning approval. If you’re ready to move forward with your carport design and build, let the experts at National Timber Buildings bring your vision to life. With decades of experience and a commitment to quality craftsmanship, we’re here to help every step of the way. Give our team a call today at 01233 740 944, and let’s get started on creating your perfect timber carport!







