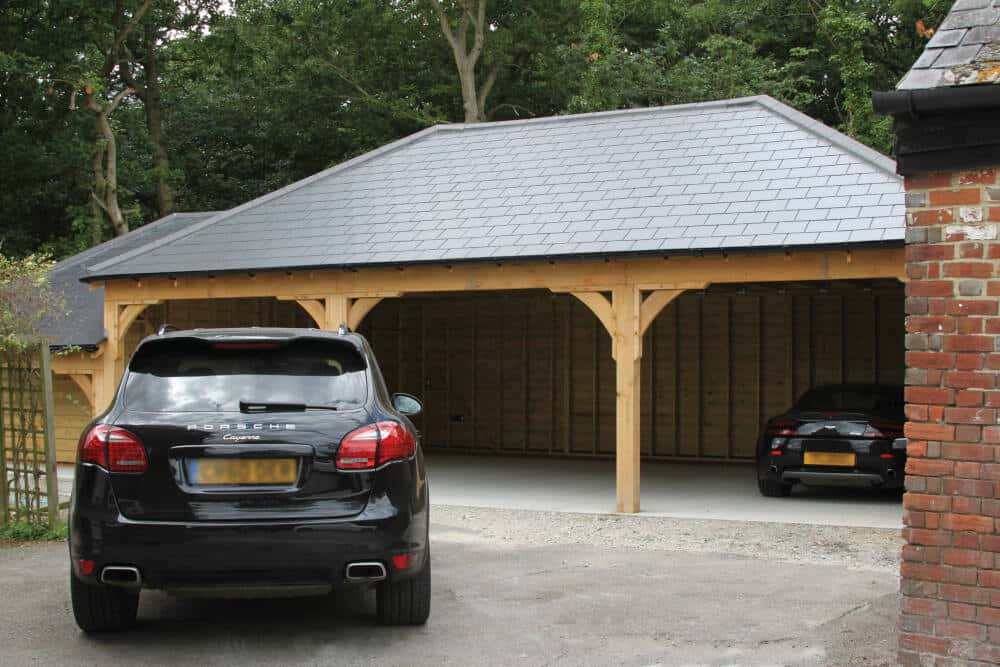The Difference Between Carriage Houses, Garages, and Carports
Carriage houses, garages, and carports are all structures primarily designed to store and provide shelter for vehicles. The three terms are often used interchangeably but, despite their common purpose, they differ in terms of their features, purposes, and construction. As a household name in the timber building market, we’ve built thousands of carriage houses, garages, and carports in the 40+ years we have been in the business. Here is our breakdown of the differences between these three types of structures, including examples of ones we have built.
Carriage houses
Carriage houses, also known as carriage barns or coach houses, are historically significant structures that were originally built to house horse-drawn carriages and related equipment. They often have a rustic or traditional architectural style and may sometimes include living space or storage space above the main carriage storage area. Carriage houses were common in the 18th and 19th centuries and served as multi-purpose buildings, combining storage, living space, and sometimes even horse stables. While they were originally intended for carriages and horses, modern carriage barns might be used for vehicle storage, workshops, general storage, or living areas.
Typically speaking, modern carriage houses are designed with a semi-covered element to house vehicles with some enclosed and secure storage space (garage) attached to it. For those interested in traditional designs, a carriage house in Kent would be a perfect example of blending historical architecture with modern functionality.
Examples of our timber carriage houses
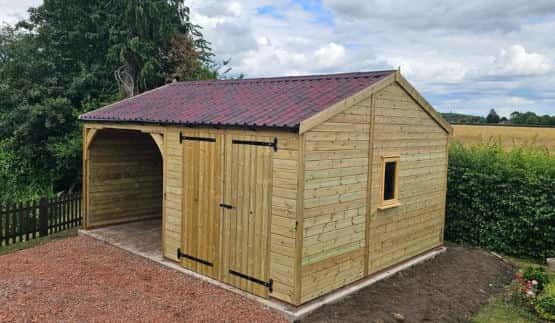
18×20’ Carriage house with upgraded Onduvilla roofing, black door furniture, and 1 light double glazed joinery window.
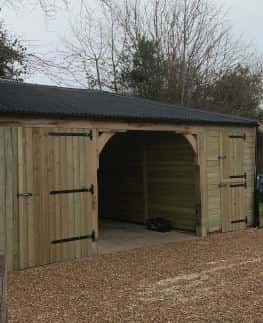
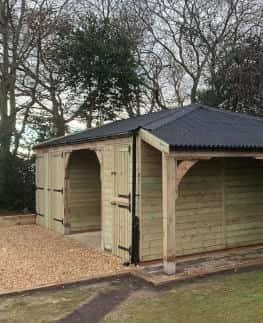
Bespoke 2-bay carriage house with oak frontage and hipped roof, 6’ workshop with split personal door, log store, and roof.
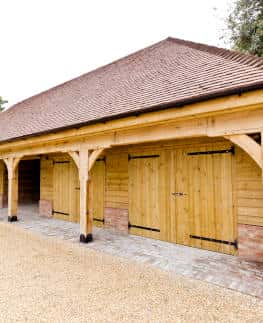
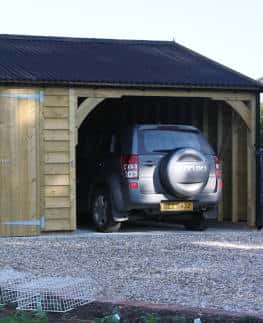
5-bay carriage house.
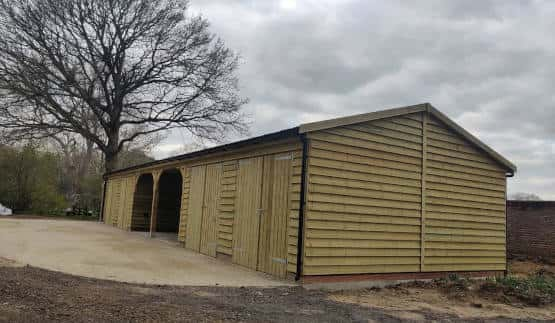
6-bay carriage house. Includes 4 garages and 2 open bays with weatherboard cladding.
Carports
Carports are semi-covered structures designed to provide shelter for vehicles without enclosing all sides. A carport typically consists of a roof supported by posts or columns, leaving the sides open. Carports offer some protection from sun, rain, and snow, but they do not provide the same level of security or protection as enclosed garages. They are generally more affordable to build than garages and can be a good option for households with limited budget or space. Carports are often used to provide shade for cars, RVs, boats, or other vehicles.
Examples of our carport structures
Wooden car ports provide a natural and aesthetically pleasing solution, offering basic protection while blending seamlessly with the surroundings.
We have built numerous carports that feature robust wooden structures, ensuring durability and longevity.
Carriage houses and carports tend to offer less security than a garage because they lack the enclosed and fully locked element associated with garages. Carriage houses might have historical or architectural significance, but they may not provide the same level of security as modern enclosed garages. Carports, while providing basic shelter, are open on the sides and don’t typically have locked doors, making them more susceptible to unauthorised access.
Garages
Garages are enclosed structures designed specifically for storing vehicles, typically automobiles. Our bespoke wooden car garages offer protection from the elements, security for vehicles, and can include storage space for tools, equipment, and other items. They can range in size from single-car garages to multi-car garages, and they can be designed with features like garage doors, windows, lighting, and ventilation. Garages can be used not only for vehicle storage but also as workshops, hobby spaces, or additional storage areas.
Among the three options, garages are generally considered the most secure for vehicle storage. This is because garages provide enclosed and locked spaces that offer protection not only from the elements but also from theft and vandalism. Here’s why garages are typically considered more secure than carriage barns and carports:
- Enclosed space:
Garages have walls on all sides, which makes them much harder for unauthorised individuals to access. This enclosure adds an extra layer of security compared to open-sided structures like carports. - Lockable doors:
Garages usually have secure and lockable doors, which provide an additional barrier against theft. This prevents easy access to the vehicles and belongings stored inside. - Reduced visibility:
Garages hide your vehicles and belongings from view, making them less tempting targets for thieves who might be casing the area. - Limited access points:
The limited number of entry points (usually just the main garage door and maybe a side door) in a garage makes it easier to control and secure access. - Enhanced privacy:
Garages provide more privacy, which can deter potential thieves from scouting out your property.
Examples of our wooden garage structures
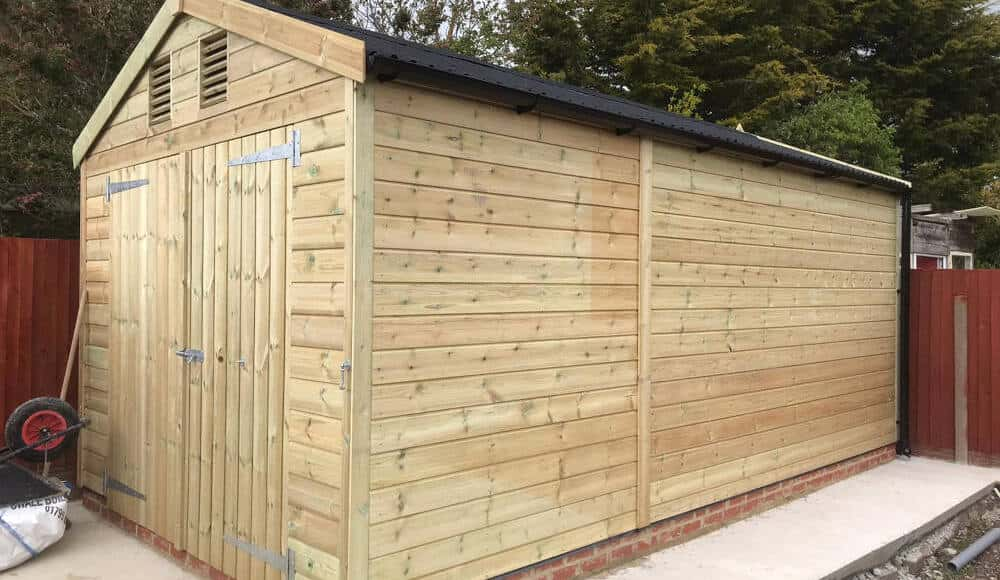
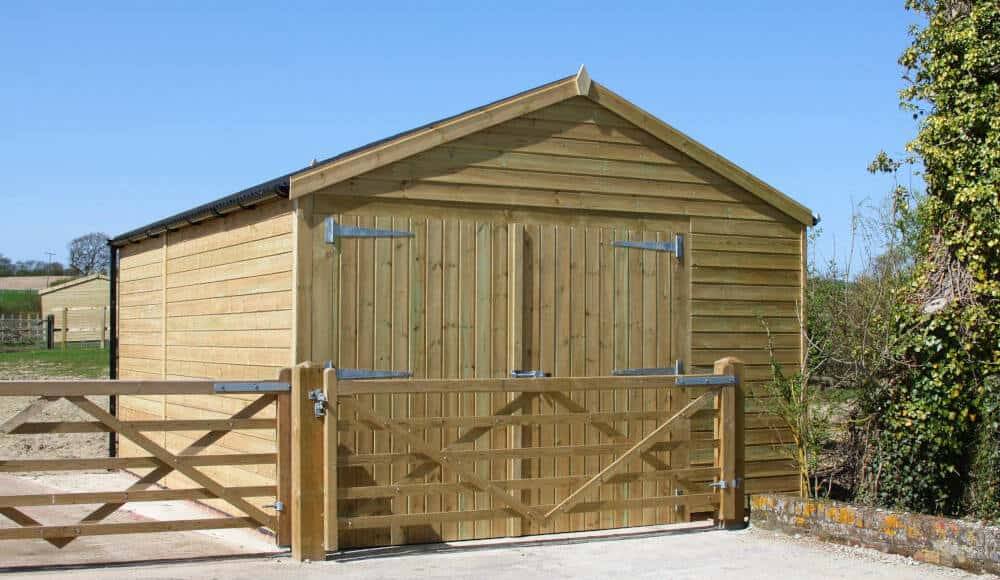
12×18’ garage
Custom-built garages equipped with solar panels for garage roofs, providing an eco-friendly power solution.
Garages that comply with wooden garage planning permission requirements, ensuring that your new structure meets all necessary regulations.
In summary, carriage barns are historically significant structures with a rich history, garages are enclosed structures designed primarily for vehicle storage and additional uses, and carports are semi-covered structures that provide basic protection for vehicles.
When it comes to choosing the most secure option, a well-built and properly secured garage would be the recommended choice. However, if you’re considering other factors like budget, aesthetics, or historical preservation, you might opt for a different type of structure – even if it’s not as secure as a garage. It’s essential to balance your security needs with your overall goals and circumstances.
We can kit out garages and carriage barns with full electrics and proper electrical wiring and outlets for powering equipment and sufficient lighting so your garden structure will be useable and comfortable all year round if you need it to be. We can also build in storage solutions, to keep equipment and accessories organised and easily accessible. Plus, we can incorporate soundproofing materials or design elements to minimise noise transmission inside and outside the building.
Whether you’re deciding between a brick or timber garage, or you need advice on planning permission for a garage, we can assist you in making the best choice for your specific needs. Whatever your requirements, we can work with you to create a functional and comfortable carriage house, garage, or carport that meets your specific needs. More information about our timber building design process can be found here.
Still have questions or queries? No problem, just contact us at your convenience and we’ll happily chat them through.



