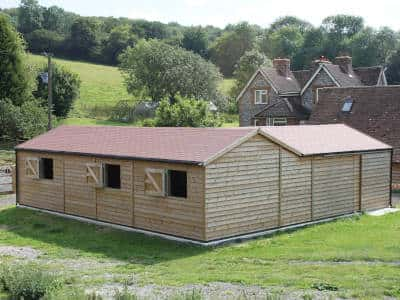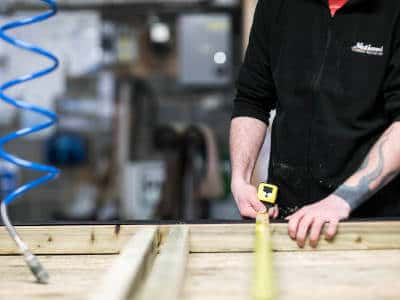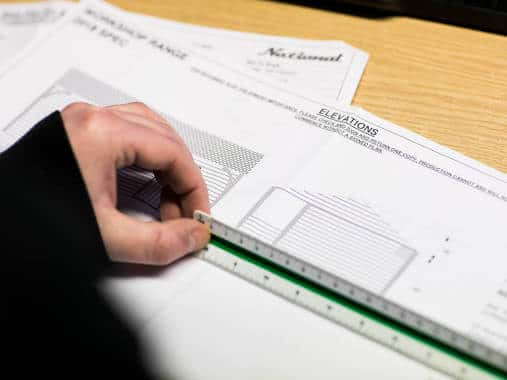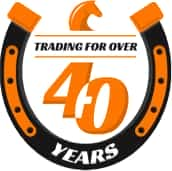A stable block, or stable yard, will usually consist of multiple loose boxes as well as ancillary buildings used for horse care and general storage. Having the perfect stable block design and layout will make horse care much easier for you and will make your horses happier as well. Here, we help you to work out what you need from a stable block, what it might include, how you should lay it out and how much it might cost.
How to build a stable block
When you are building a stable block, you need to take into consideration both the needs of your horses and the needs of yourself as an owner. Stable blocks are there for practicality and comfort – getting the design right will make an enormous difference to your everyday life. If you take the right approach to designing your stable block, the building process will fall into place. Many people start by outlining what they need to consider when building a stable, including space requirements and essential facilities.
A stable block will be bespoke, so the process will begin with deciding on a design and getting this put down on paper. There’s no right or wrong answer as to what it should include – it’s completely up to you. Some horse owners know exactly what they want and need from a stable block whereas others need some guidance. Either way, it’s always helpful to talk it through with someone who knows what is possible.
Our designers often work with horse owners who are creating their own stable block, either from scratch, or by upgrading their existing stables. Stable designers are used to working with horse owners and translating their ideas into finalised designs, using modern technology such as CAD to help with the process and ensure you can visualise your stable block in full, including essential features like a horse stable or any special requirements.
Stable block features and ancillary buildings
Adding in the right features and ancillary buildings will help you to streamline horse care and make the processes of saddling up, sorting tack, mucking out and feeding much simpler. The simpler it is for you, the more quality time you can spend with your horse.
These are some of the features and ancillary buildings you might want to consider when designing and building a stable block:
- Hay barns – perfect for storing feed and bedding
- Mobile field shelters – perfect for flexible horse field shelter options that can be positioned around your yard, as they are mounted on skids
- Offices – these are especially important if you offer horse-related services, such as livery or riding lessons
- Tack rooms – keep everything you need for saddling up close by
- Wash down bays and drying kits – these are handy to have nearby after rides
Some horse owners choose to install an American barn, which will include various ancillary buildings and stabling under one roof.
American barns are designed to streamline horse care by keeping everything in one place and making stables easily accessible. They’re also a very sociable arrangement for your horses.
See more features – request a free brochure.
Explore your options further with a copy of our brochure
Get the process started by requesting your free National Timber Buildings brochure. It’s full of design ideas, additional product information, and we’ll send it to you completely free of charge.
Enter your postcode to request your brochure.

 What shape should my stable block be?
What shape should my stable block be?
These are the various stable block shapes you might choose from:
- L-shaped stable block. This is a simple and popular design that is well suited to stables being built in a corner. The L shape can also offer additional protection from the weather, surrounding the yard on two sides whilst still providing easy access. It will be easy to extend this type of stable block if you would like to in future.
- U-shaped stable block. A U-shaped stable block will be well connected and streamlined, geared up for efficiency. It is often the choice of professionals, offering a sociable arrangement for horses as well as a convenient layout. Just be aware that you will need plenty of space for a U-shaped layout.
- E-shaped stable block. These work well as commercial stable yards, allowing you to separate off certain areas and have shared facilities as well. You will easily be able to incorporate offices and other spaces needed for commercial operation.
- All in a line stable block. The simplest style of stable block and it will probably be one of the cheapest to design and build. You will need to have quite a large plot of land for building, and it may be hard to extend in future.
What is important for a quality stable block?
If you are investing in a new stable block, you want to make sure it lasts. These are some of the key features of a good quality stable that you should consider carefully:
- Tanalised® timber. This is timber that has been treated to make it resistant to fungus and insect infestations. You should also look at the grade of the timber – a minimum of C16 is recommended.
- Roof lining. Some stables don’t come with a roof lining, which means they won’t last as long and the roofing can be quite flimsy. Roof lining will increase the life expectancy and will help regulate temperature inside the stables.
- Door hinges. It is possible to get stable doors that have adjustable hinges that can be tightened or loosened very easily. This makes it a very simple task to adjust stable doors when needed.
- Front canopies. A front canopy on your stables will give added weather protection, shielding horses from driving rain and protecting them from direct sunlight.
- Good ventilation increases airflow for a better stable environment. It’s possible to place vents in stables, and Perspex covers over windows to help regulate ventilation. You should also consider the height of the eaves.
- These are popular for protecting stables from horses that chew, giving your doors more durability.
The cost of building a stable block
Stable blocks are bespoke and the cost will depend on the different elements you select. To give you an idea of costs, these are the starting prices of our stables:
- Loose box units: from £1,520
- Corner units: from £1,790
- Tack rooms: from £780
- Integral hay barns: from £940
These prices are based on our Novice stable range. If you choose a more premium range, this will be reflected in the price. The specific materials, including stable roofing material and any additional elements, will also impact the final cost.
Get full pricing details for all ranges. Request your free brochure.
CONTACT NATIONAL STABLES
Explore your options further with a copy of our brochure
Get the process started by requesting your free National Timber Buildings brochure. It’s full of design ideas, additional product information, and we’ll send it to you completely free of charge.
Enter your postcode to request your brochure.

 Will you need planning permission to build a stable block?
Will you need planning permission to build a stable block?
Stables will usually need planning permission, as they are permanent buildings that will have foundations or will be built on a concrete slab. You will probably need planning permission even if you have an existing stable block, as you are going to be making significant structural changes.
We are happy to advise you on any aspect of stables and planning permission, and to answer any other questions you might have. Call 01233 884502, email info@nationalstables.co.uk or send us a message and we will respond ASAP.

Get in touch
Want advice on stables? Call 01233 884502, email info@nationalstables.co.uk or send us a message and we will respond ASAP. We are happy to tell you about the stable designs we can offer to address any concerns you have and give your horse a better way of life.




