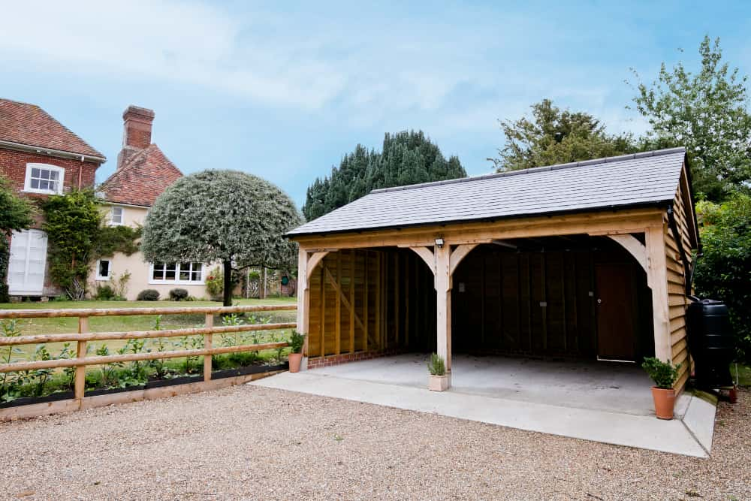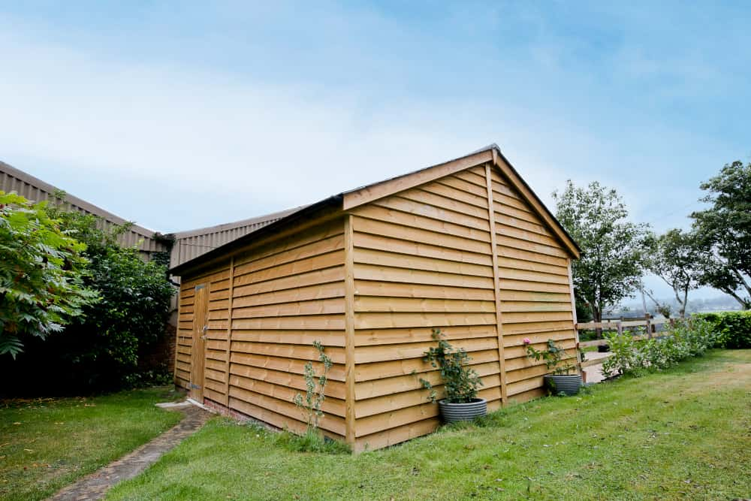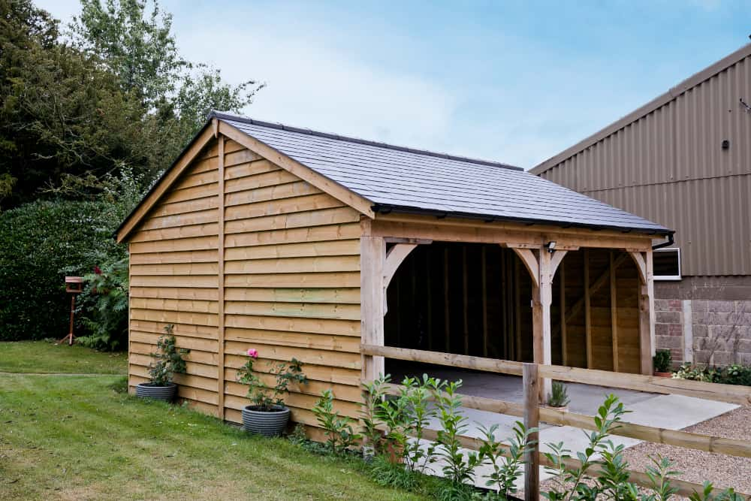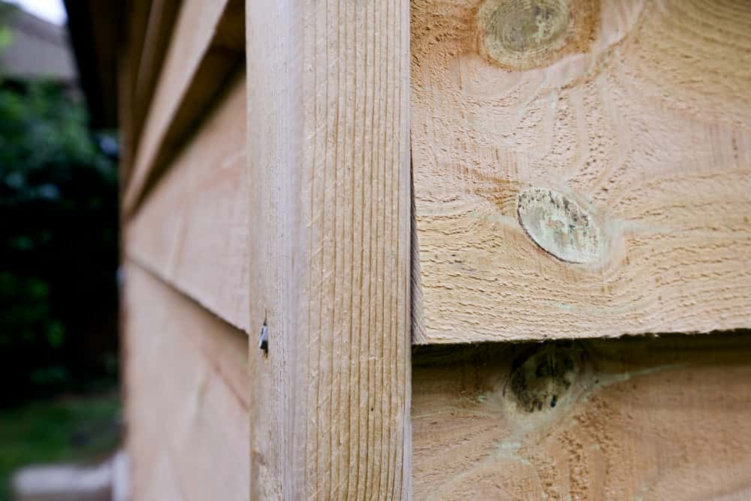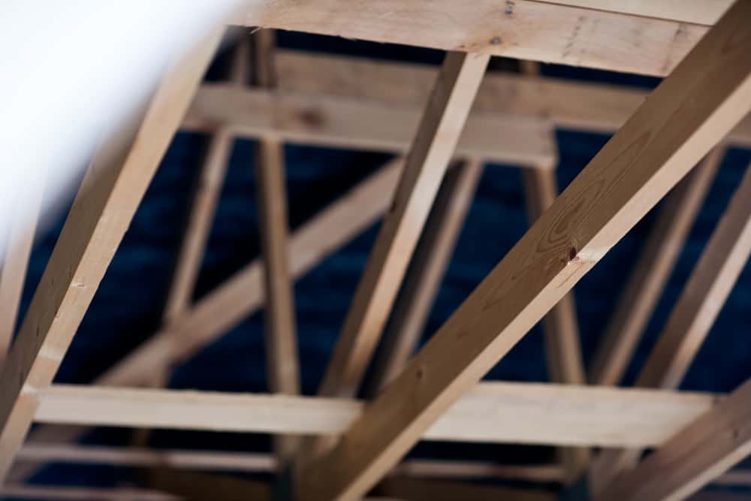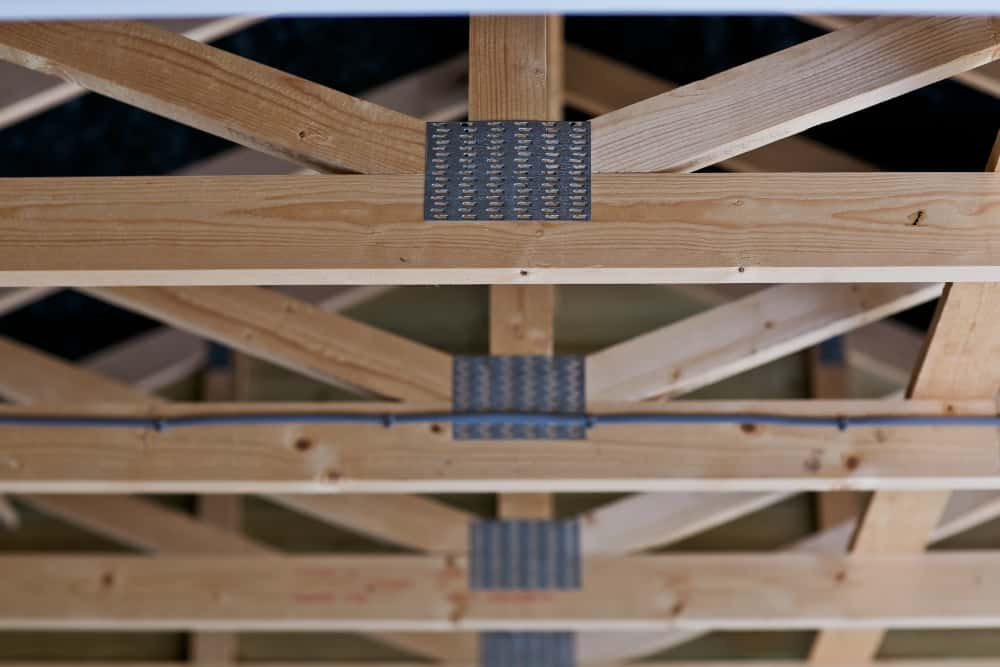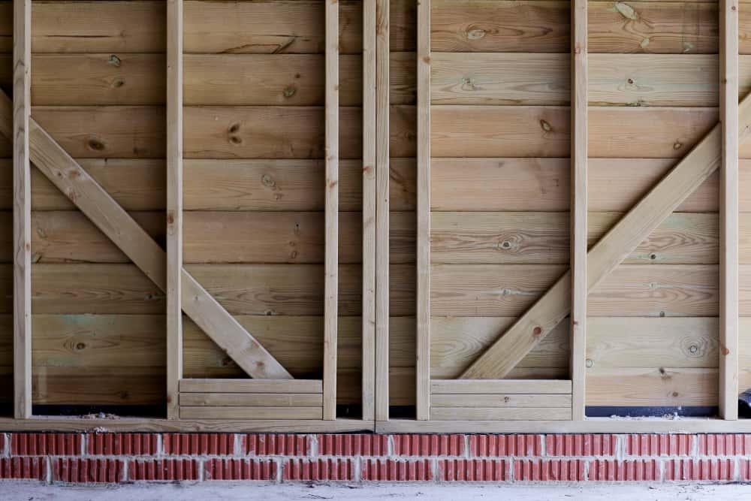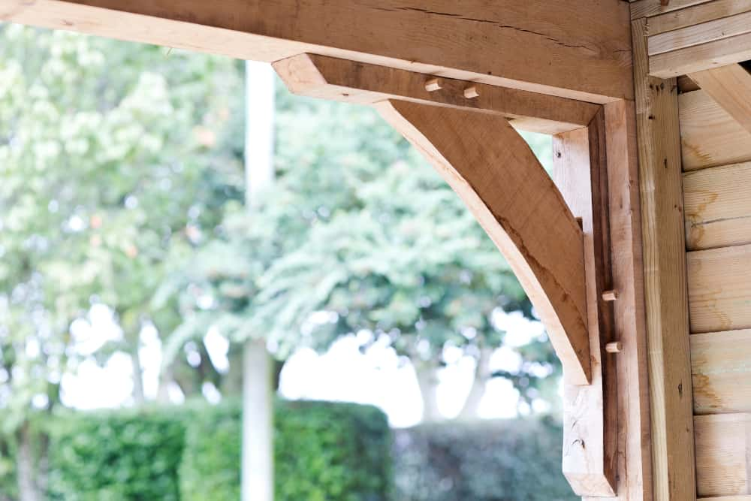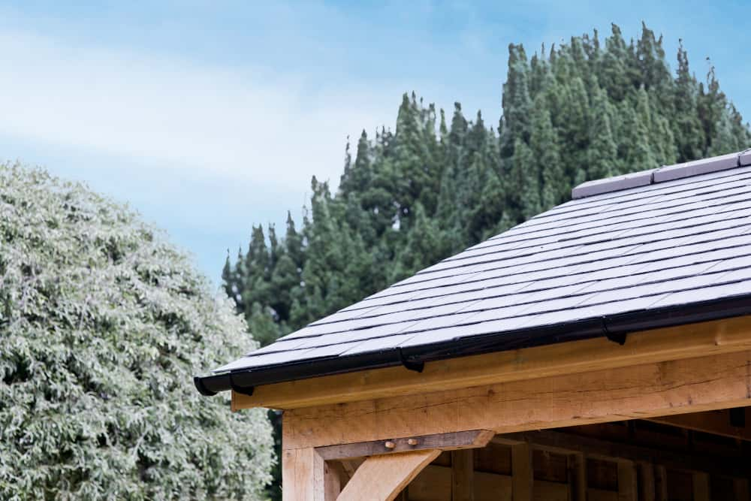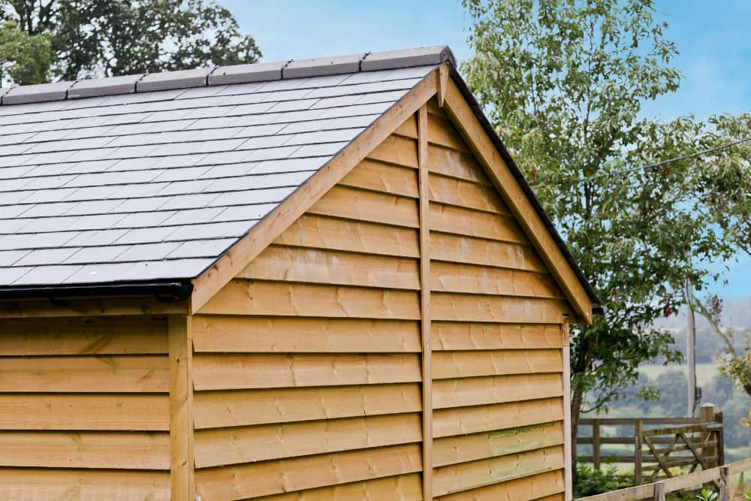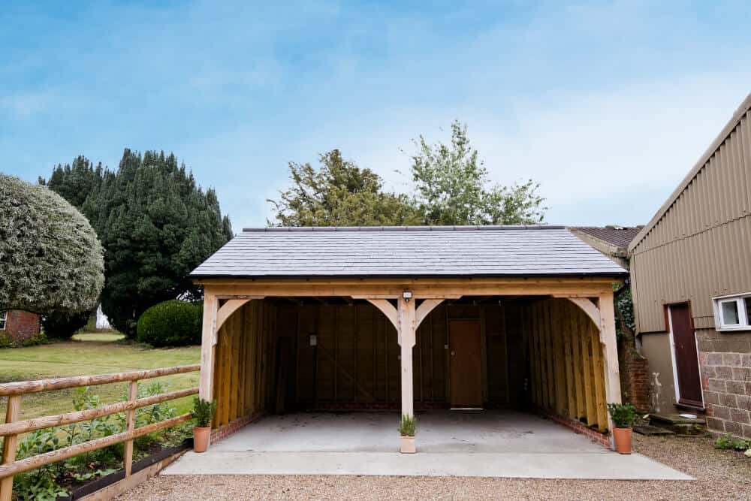
Location: Throwley, Swale, Kent.
Project: 2-bay carriage barn with natural slate roofing.
Specifications: 20 x 20ft barn structure with 8 x 8” support posts. Upgraded oak front with soffit and fascia installation.
The story: We were recommended for this project by a local contractor that we frequently work in collaboration with. The client wanted a building on their property that complemented the traditional aesthetic of their period home, whilst also providing a simple parking area with space for two cars.
As the client was adding a natural slate roof, support posts were required to accommodate the additional load. This slate roof, as well as the upgraded oak front made the structure appear more solid and contributed to the older style that complemented the surroundings.



